Freemans Bay House
This delightful little project in Freemans Bay, Auckland, involved the reconfiguration and extension of the rear of the home to create a large open plan living, kitchen, dining space that connects seamlessly with outdoor living areas. As is common for inner city suburbs the net site area was not large (less than 400sqm) but the spaciousness of the extension and the way it connects with the outdoors maximises every square millimeter, turning it into a home that is perfect for family living and entertaining. Landscaped gardens, louvres, open decking and grass areas offer different experiences day and night and through the different seasons.
The skylights above bring morning light into the interior spaces and beautiful landscaping provides a stunning outlook to this calming city oasis.
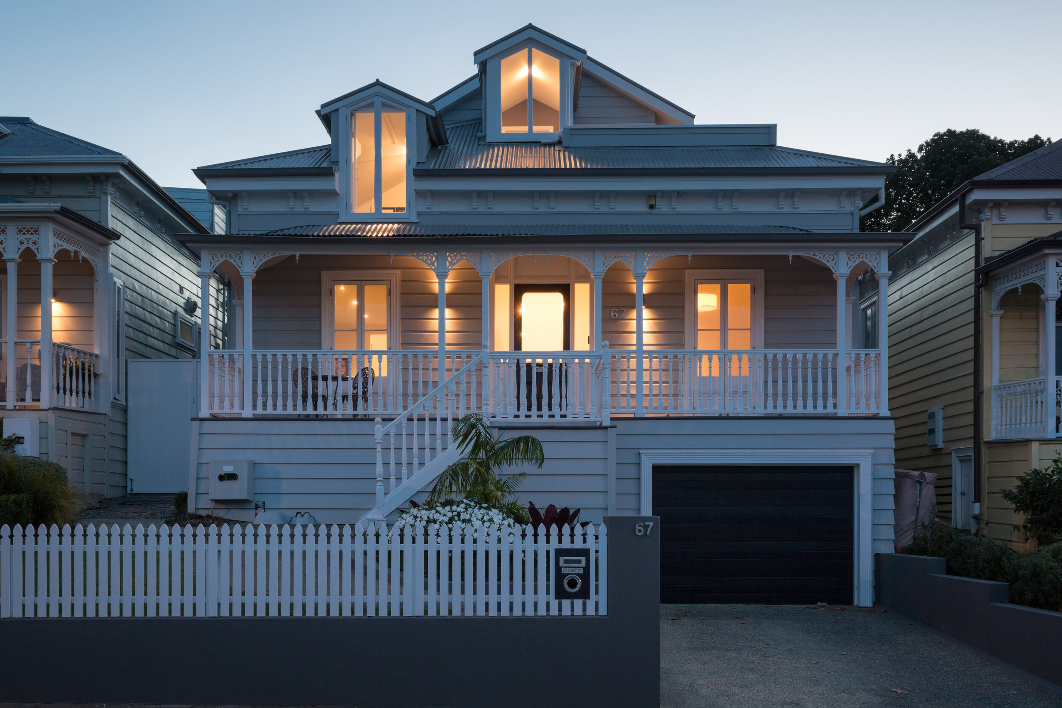

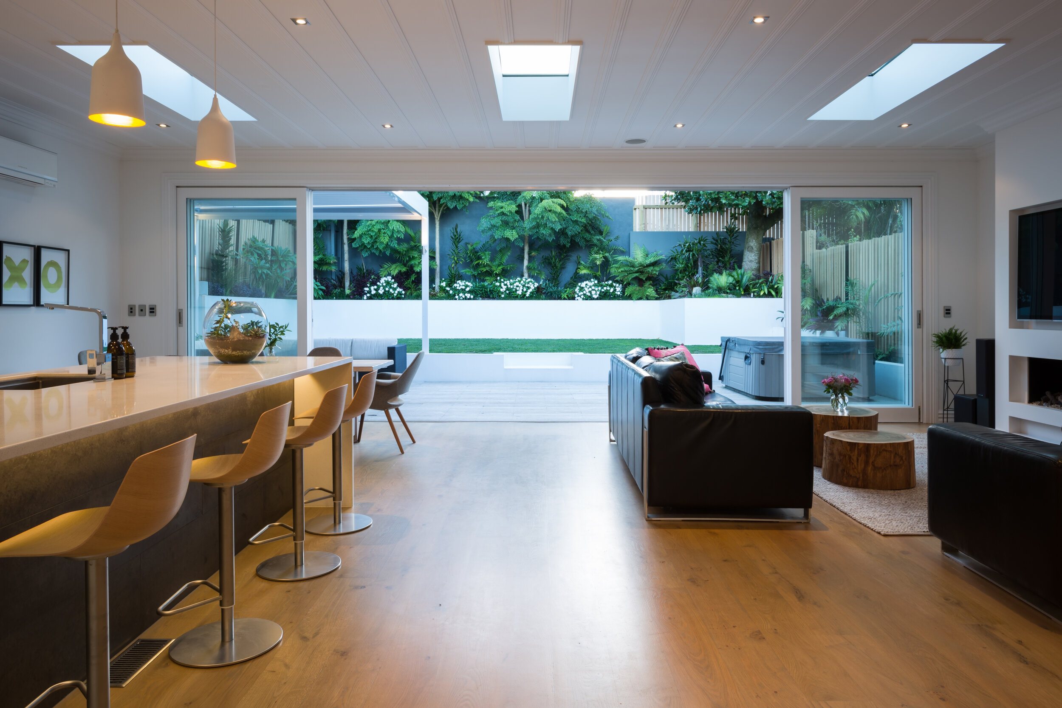
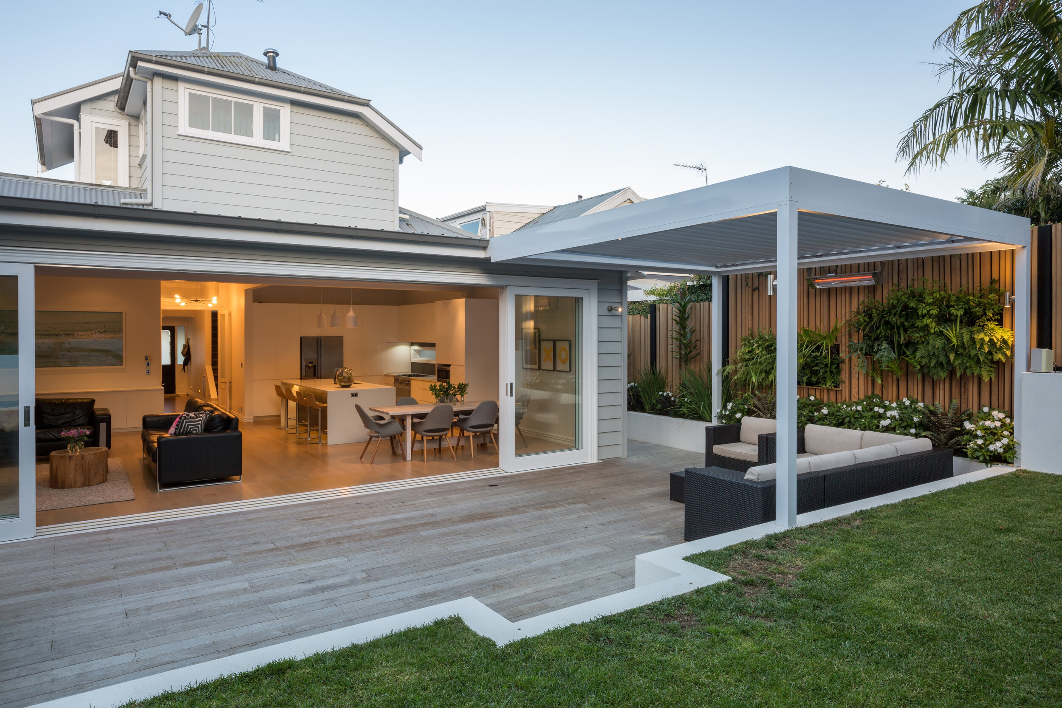



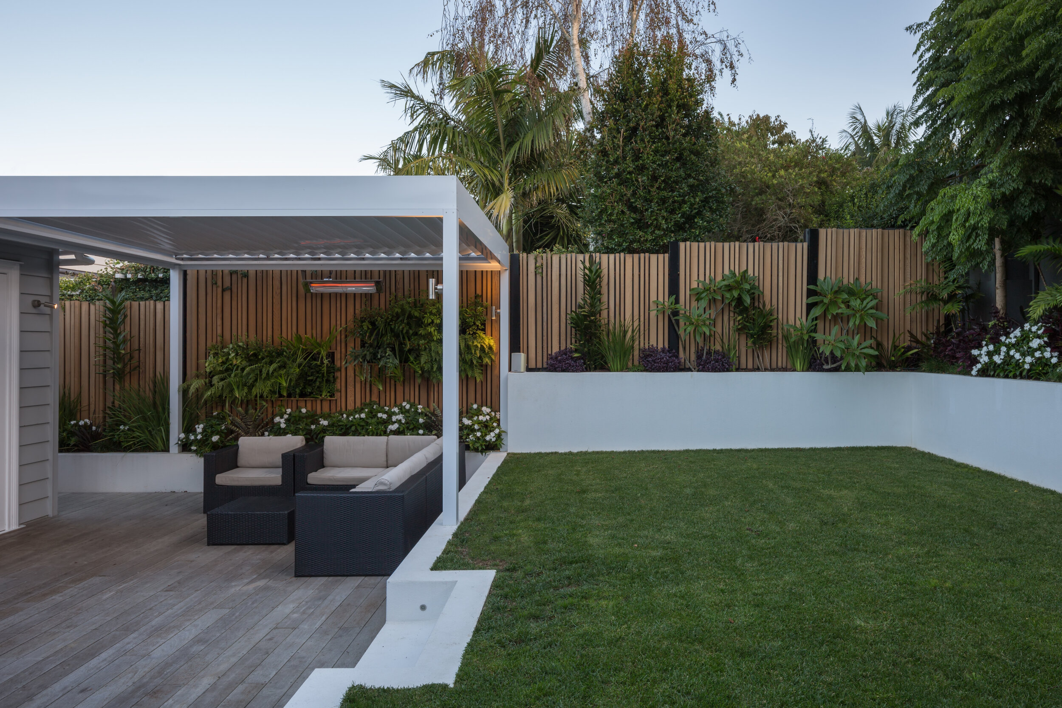




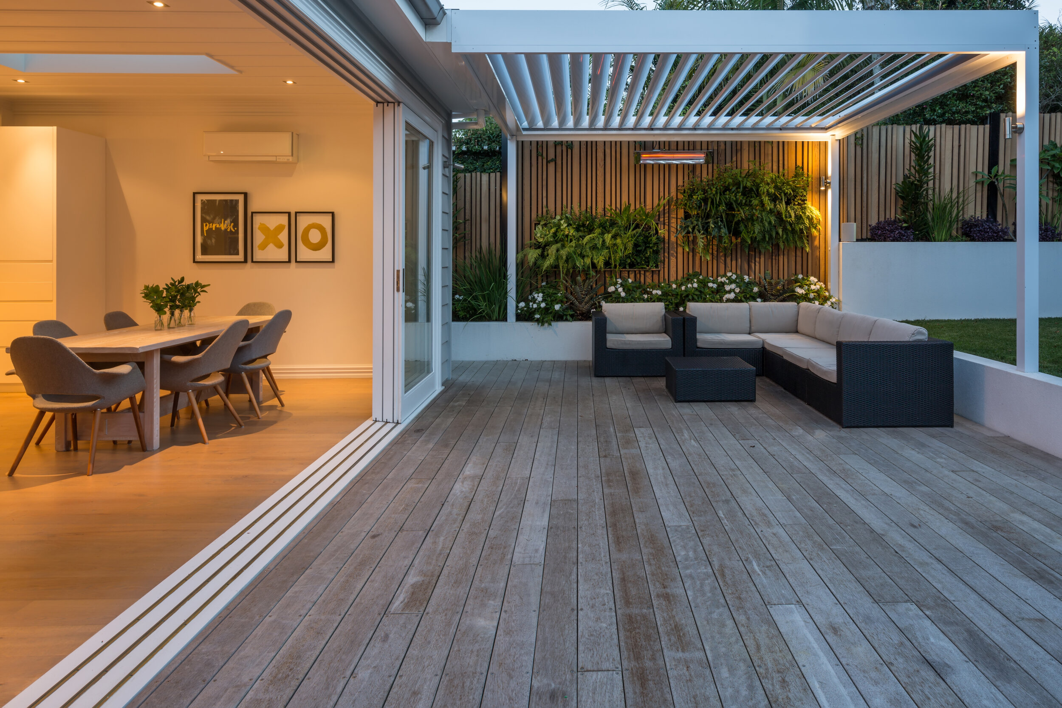
Credits
Photography: Mark Scowen


