Point Chevalier House
The Auckland Unitary Plan opened up exciting opportunities for this young family to build a home in their back yard. For almost 10 years they lived in an 80sqm duplex (the front half of an old wooden bungalow) on this site, and though they enjoyed a minimalist lifestyle and had little need for more space, that all changed quickly when children started arriving.
The Unitary Plan provides for intensification by loosening rules around density, height in relation to boundary, yards and many of the other rules that have restricted development in the suburbs for decades. One of the zones is the Terrace Housing and Apartments zone which allows the greatest level of intensification - in areas close to transport hubs, district arterial routes, town centres etc. This site was captured as part of this zone and allowed this young family to build on the tiny 225sqm of land they had available.
The family now have a beautiful home with 4 bedrooms, a study where mum works from home, 2.5 bathrooms, double garage that functions as an enormous playroom during the day, spacious open plan living areas spilling into a sundrenched north facing courtyard and there is a spacious loft studio/guest room above the garage. It is unconventional as a family home but for this family, it is perfect - low maintenance, ample sun, ample space, and no lawns to mow means more time to spend together. And the cost - about half of what it would have been to buy a place and then renovate.
The family are extremely lucky to be surrounded by beautiful parks and beaches in Point Chevalier, and the zoo is only minutes away. They utilize these amenities as much as possible as their local ‘backyard playground’. The loft above the garage is a semi self contained space that is sometimes rented out on Airbnb to help with household bills. After 10 happy guests they are 100% 5 star Superhosts.
People who pass by often stop to take photos or wave if the timber screen is open and they can see someone upstairs. The old bungalow is still there (for now) and is home to two young families. The back wall of the bungalow is now a lush green living wall and provides a natural backdrop to the courtyard where the children play every day.
Located on what was a tiny piece of overgrown land this little project exemplifies how infill development in the suburbs can support and enhance modern family living and help provide much needed housing in a sought after neighbourhood.



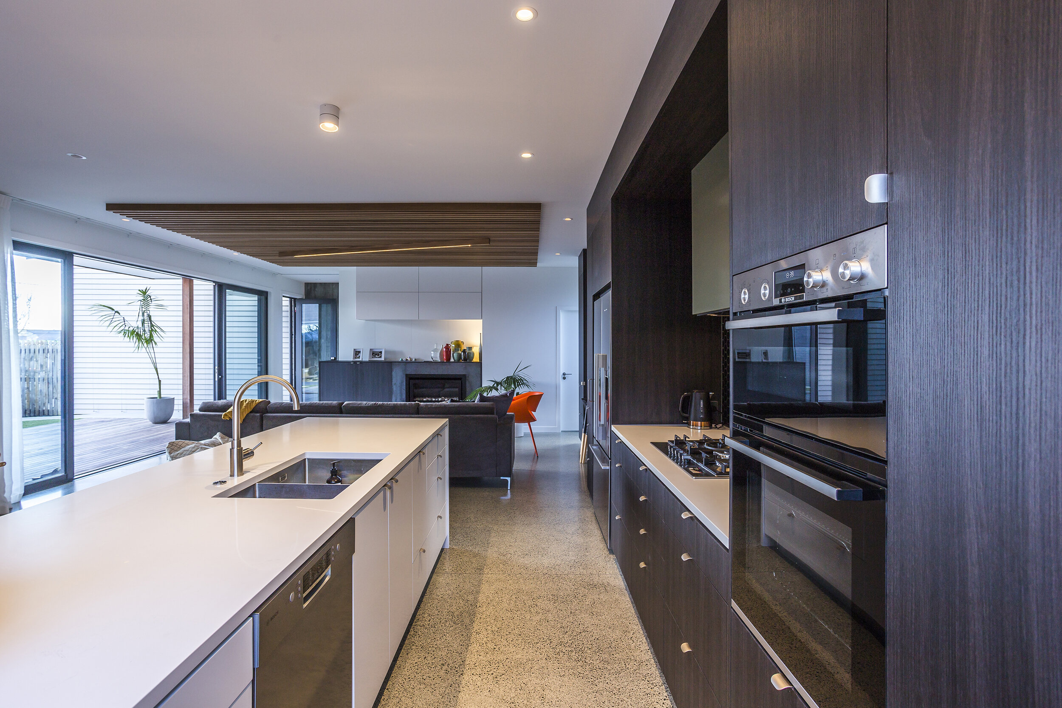


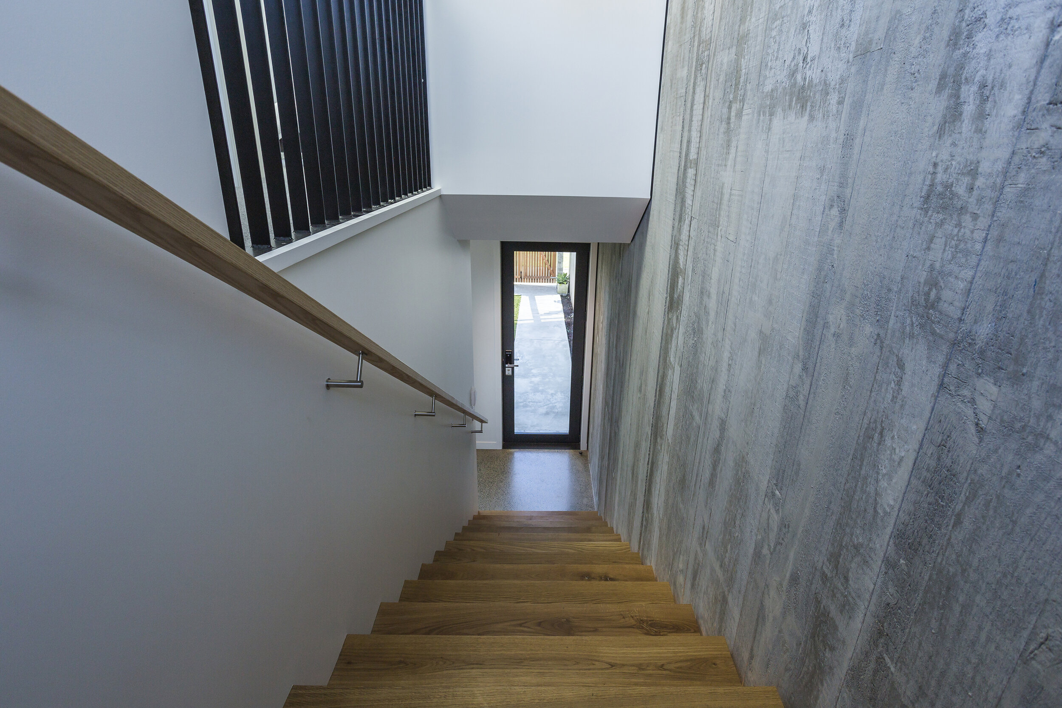

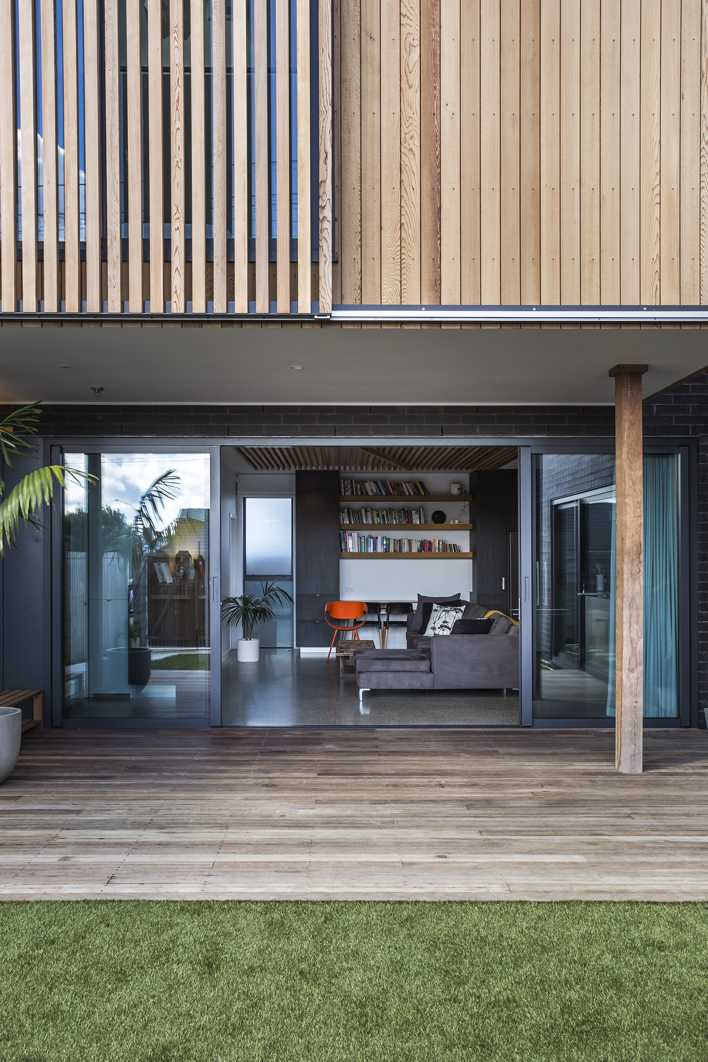





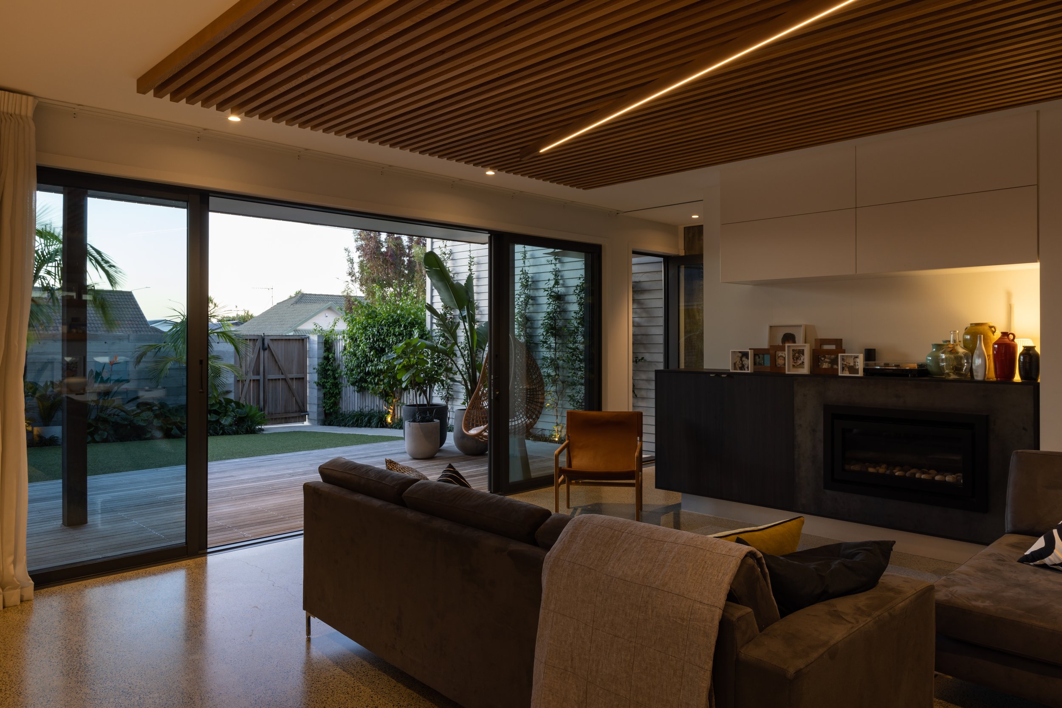











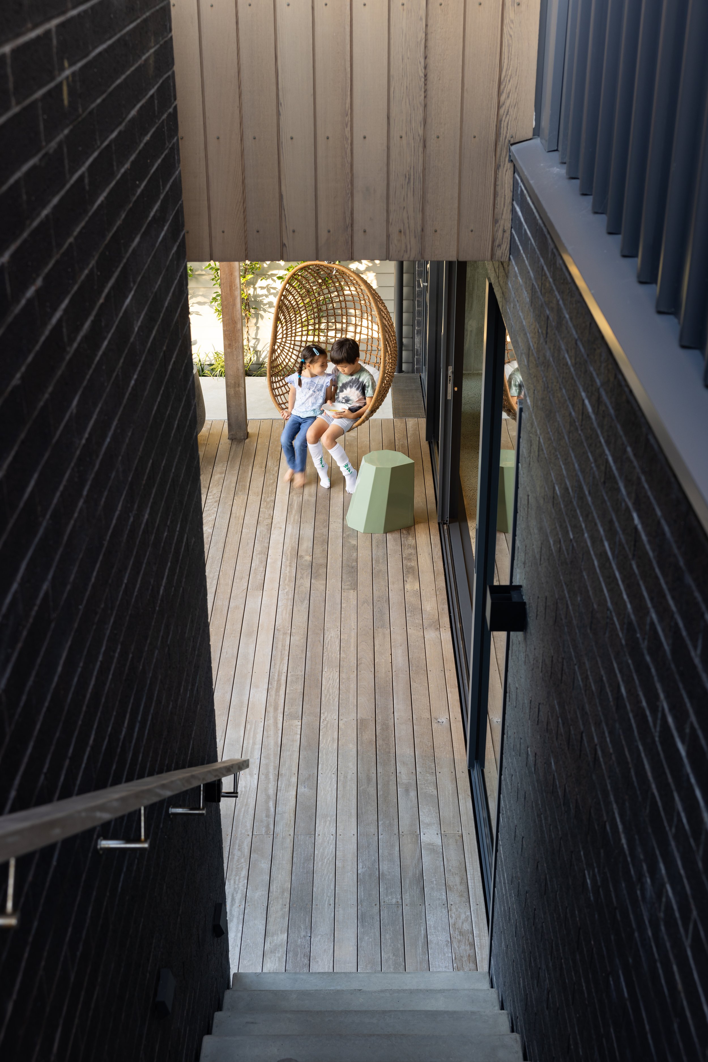
Credits
Photography: Kurt McManus / Mark Scowen
Contractor: Clayton Tutty Constructions
Precast: Atlas Concrete
Plumbing: Concept Plumbing
Electrical: Oceans Electrical



