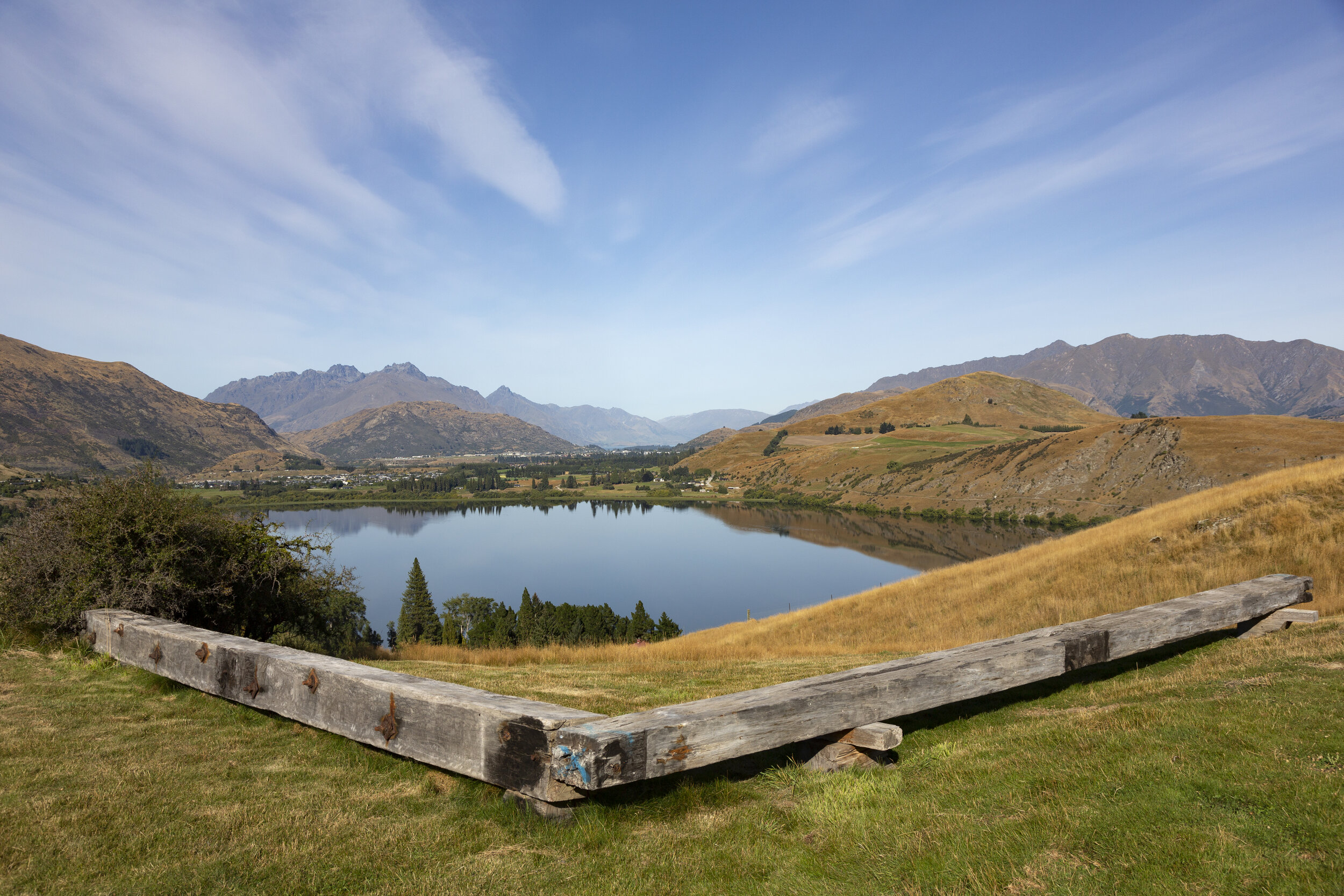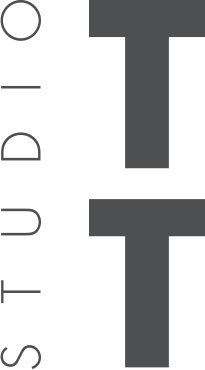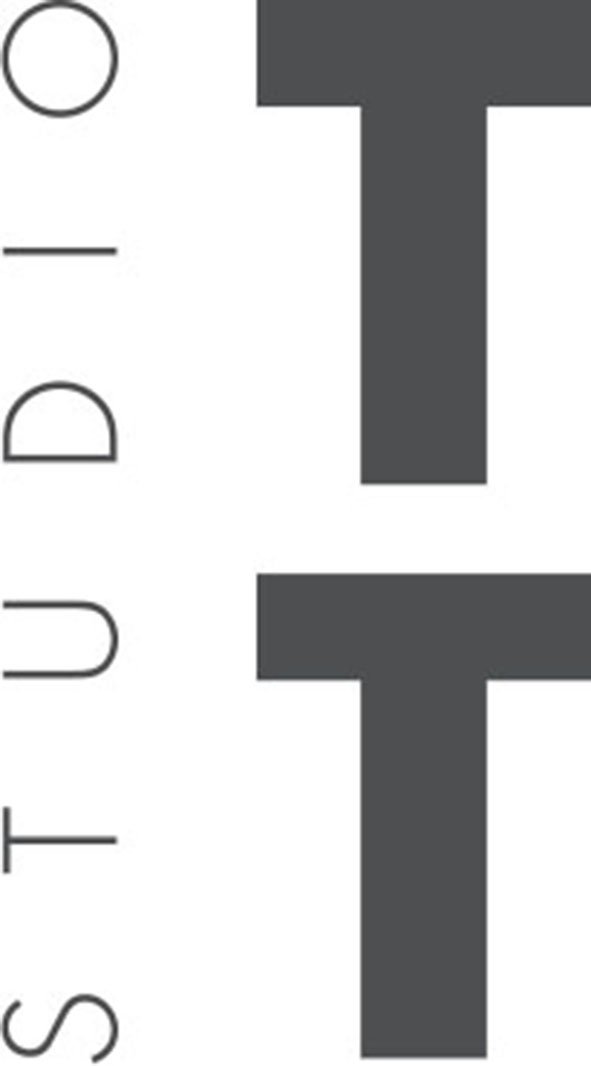Queenstown House - Interior Design
Studio TT was invited to work with Mason and Wales Architects, on the interior design of this project - a 415sqm luxury home located on rugged slopes overlooking Lake Hayes. The client brief was for a mountain retreat with a modern rustic aesthetic. They requested that a mix of new and upcycled materials be utilized throughout the home. They wanted something unique, where old meets new, and materials that would otherwise be discarded be given new purpose inside their home. Studio TT designed and documented all the interior spaces, including kitchens, bathrooms, living and bedrooms, and was involved in selecting and helping the owners to source materials and products for their home. An old wine barrel sourced from Mt Difficulty Winery now sits in the powder room as a vanity to a heavy stone basin and rustic brass tapware. Coat hooks in the mud room started out life as rail road spikes, recycled corrugate iron sheets adorn the walls of the large gallery acting as the spine to the different wings of the house. Italian textured plaster finishes invite touch and feel and the vast selection of recycled timbers used throughout the home have been sourced locally and internationally. The collaboration has resulted in a home of incredible style and detail that will be enjoyed for years to come.



















Credits
Photography - Marina Matthews


