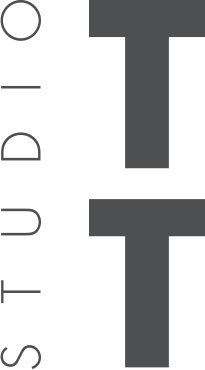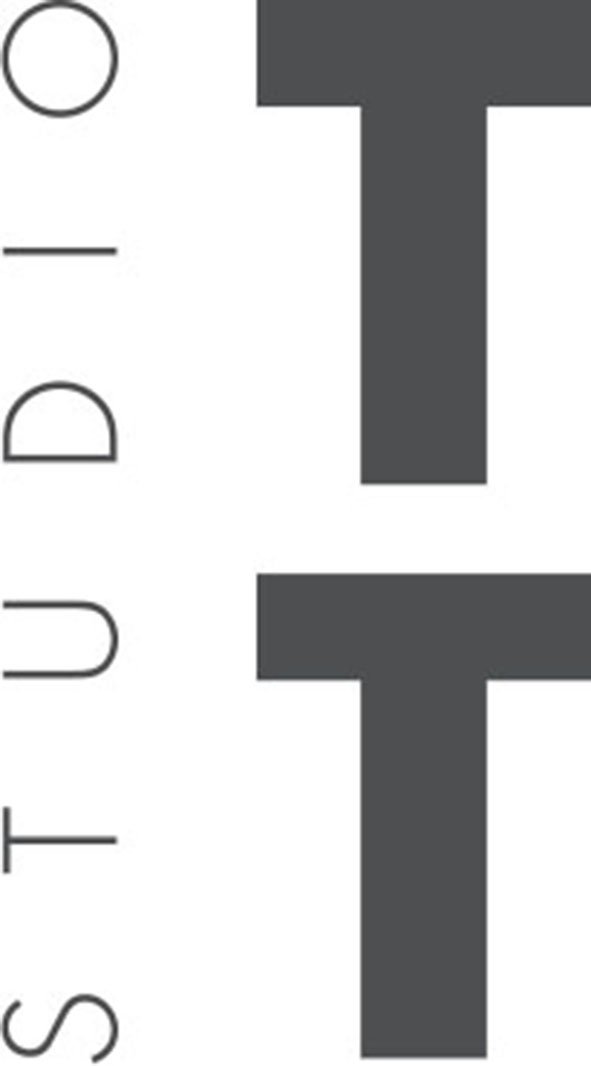Mount Albert House
Studio TT worked closely with friends, Tim and Anna, over a period of 5 years to turn their modest 1960s home into a light filled and spacious modern family home. As was common for that age of construction, the original house was oriented with the living room facing the street and the smaller bedrooms facing the backyard, capturing most of the sun and enjoying the best outlook.
The goal was to create a home that would meet the needs of a typical, busy, modern family - two parents in high level professional roles and two young children. They needed a home with ample space - sun - light - and easy connection to the outdoors where they love to spend their time gardening and entertaining.
The project involved a complete overhaul of the interior layout to bring the living to the rear. A new master bedroom, dressing room and ensuite were added to the front in the form of a cedar clad extension. This brought the home’s floor area to over 200sqm from a modest 120sqm.
The new extension was carefully designed to provide an interface with the street that is modern, architecturally interesting, and of a size and scale in keeping with rest of the neighbourhood.
Throughout the home there are hints to Anna’s love of Scandinavian design with colours, furniture, textiles, light fittings - all carefully chosen for their clean lines and simplicity.
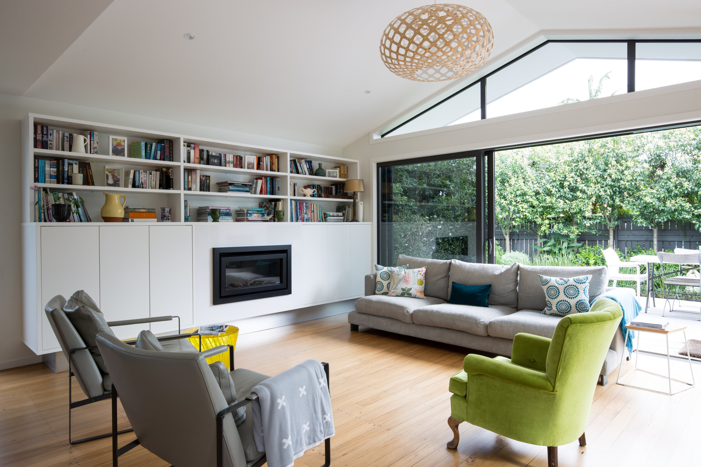
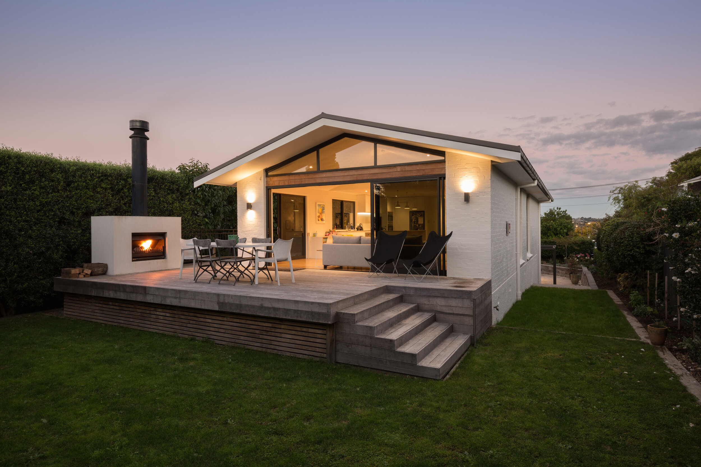
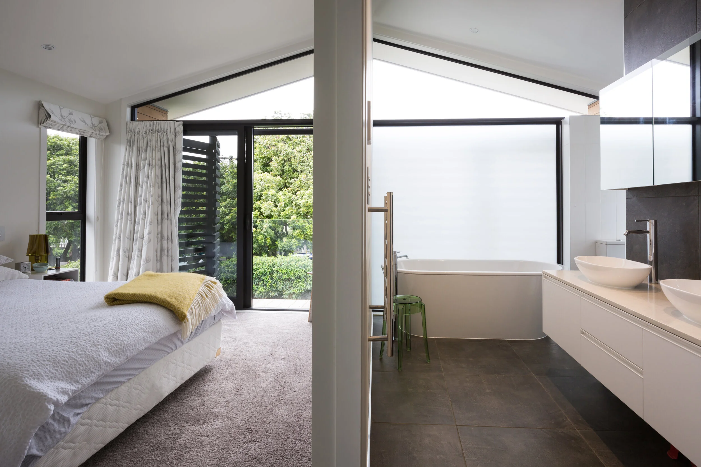
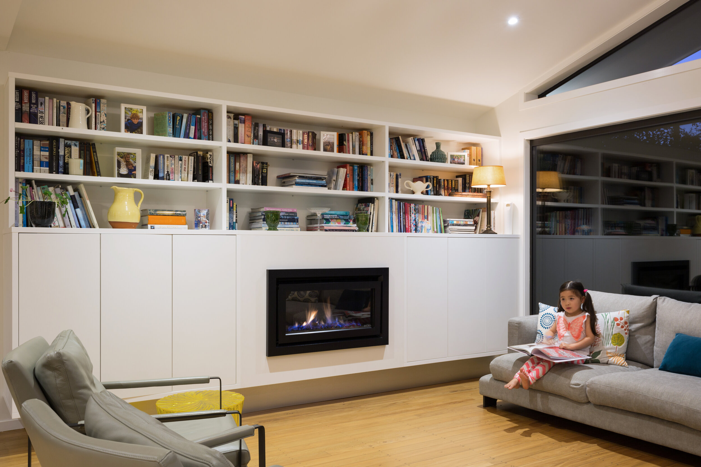
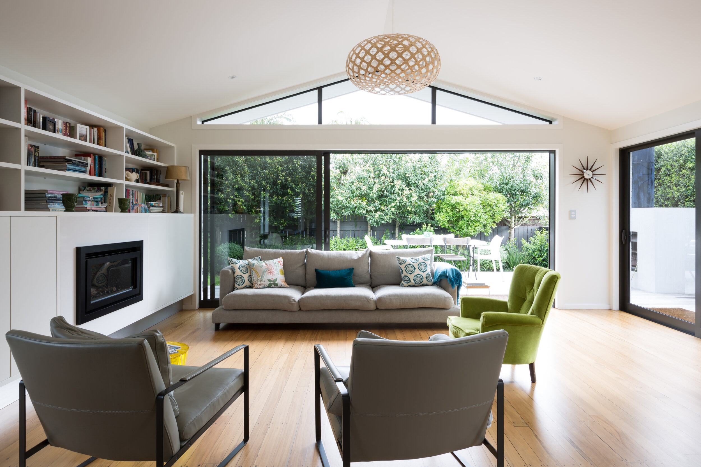
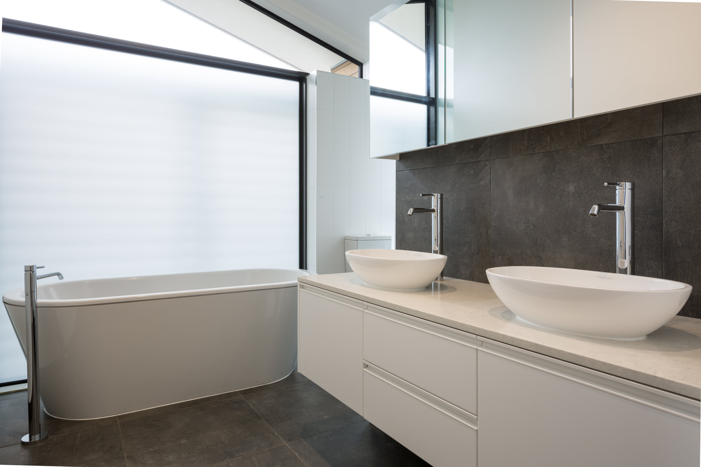
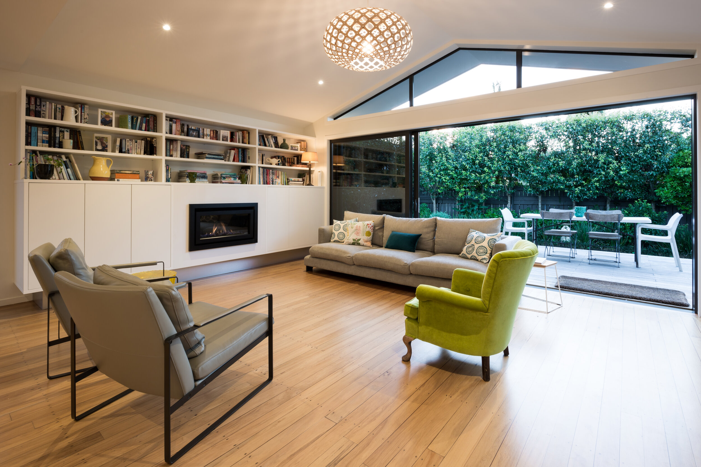
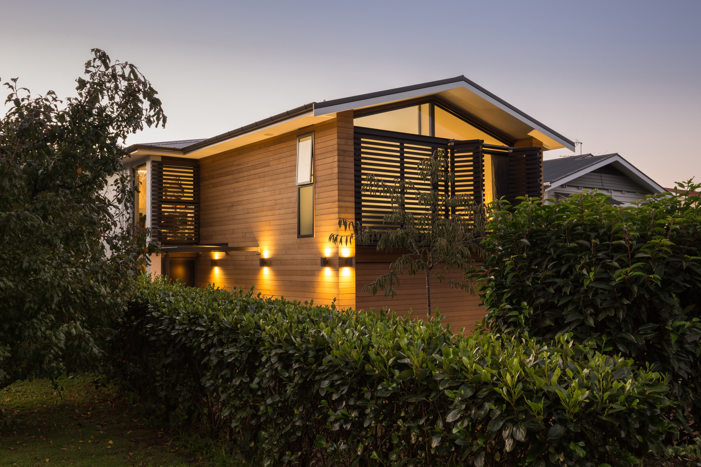
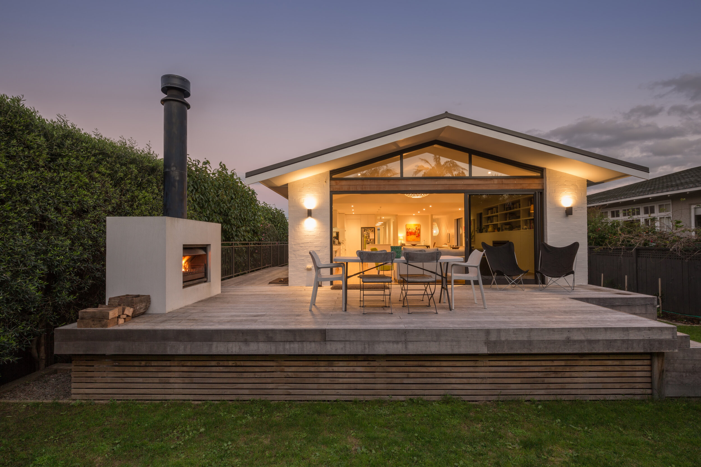
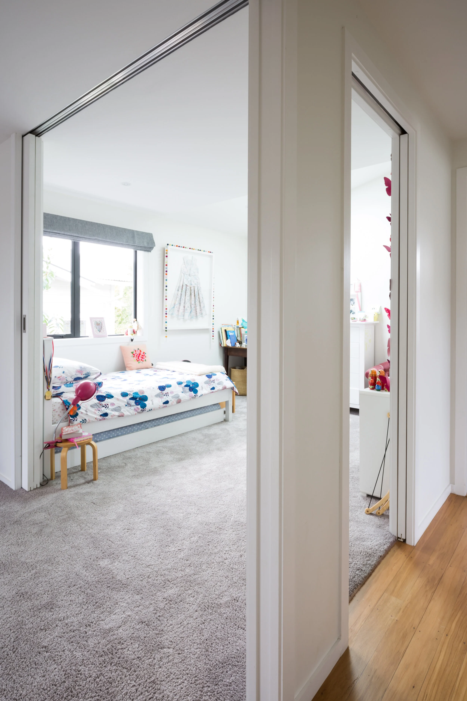

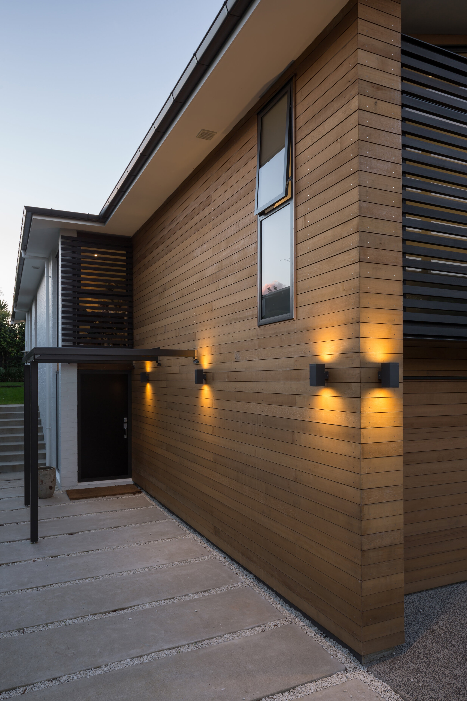
Credits
Photography: Mark Scowen
